Art History Museum
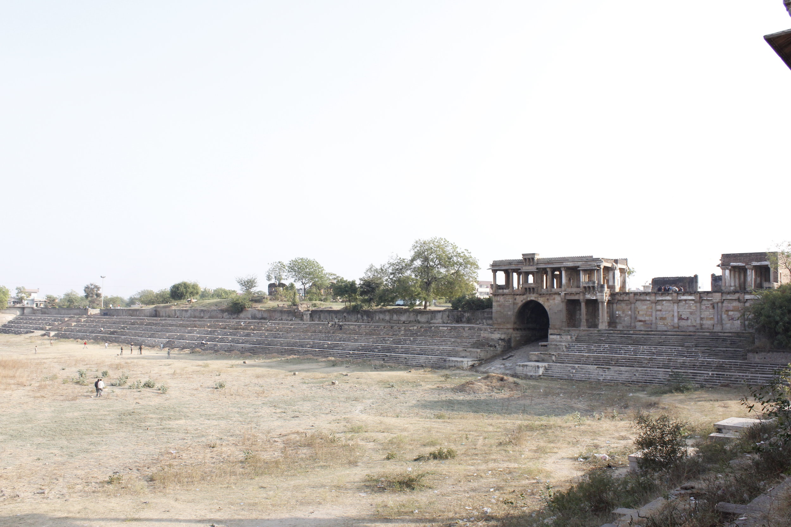
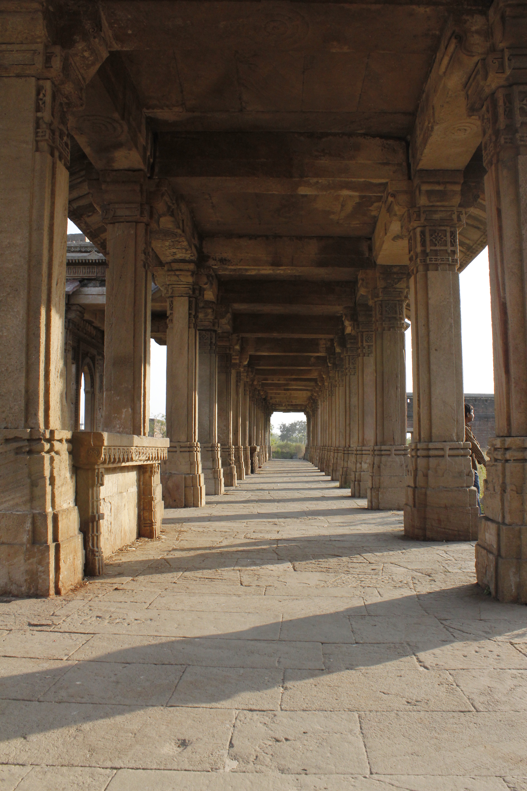
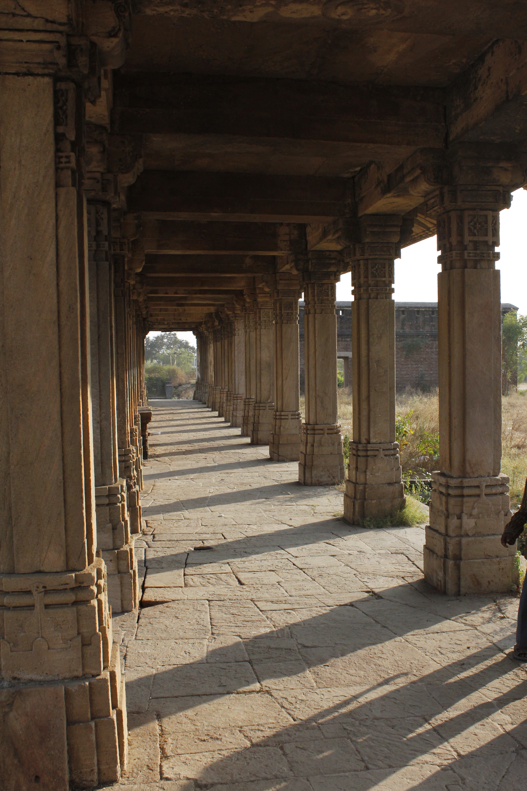
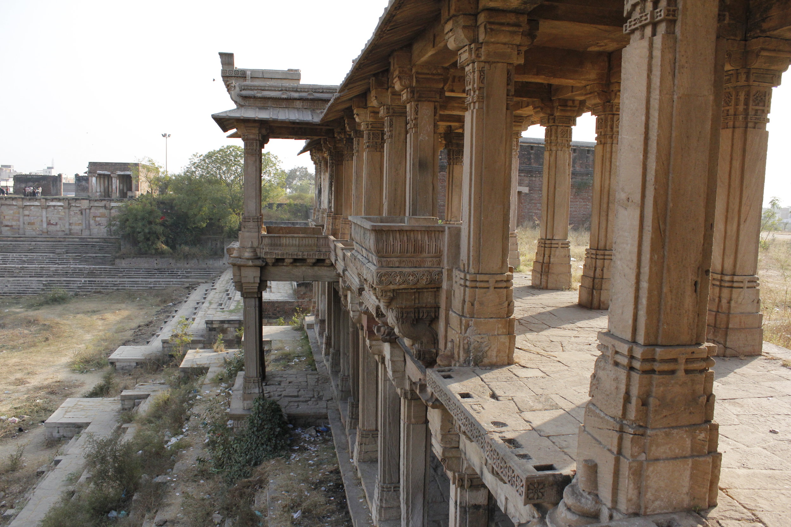
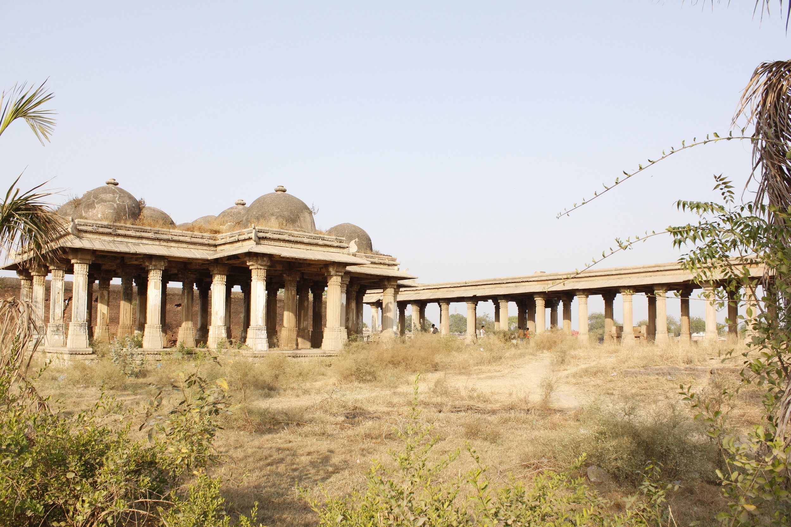
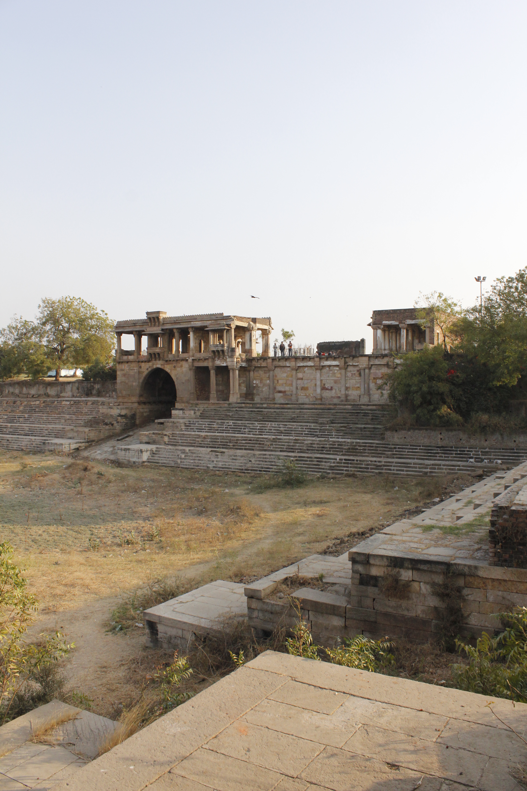
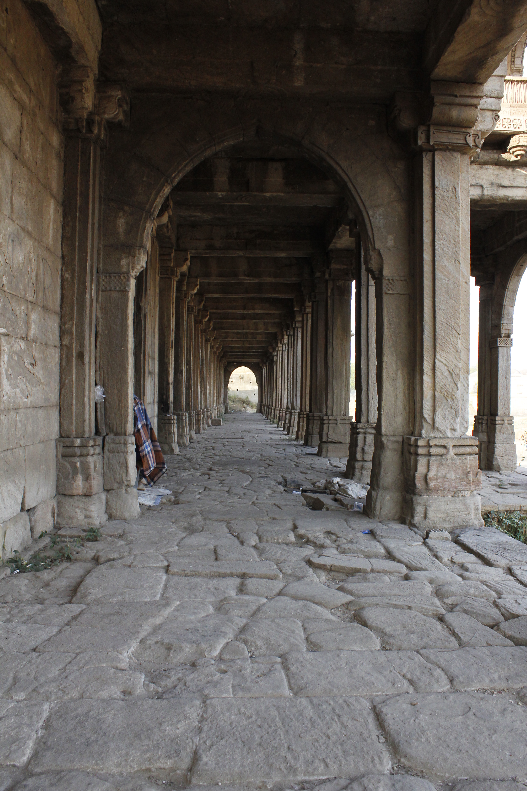
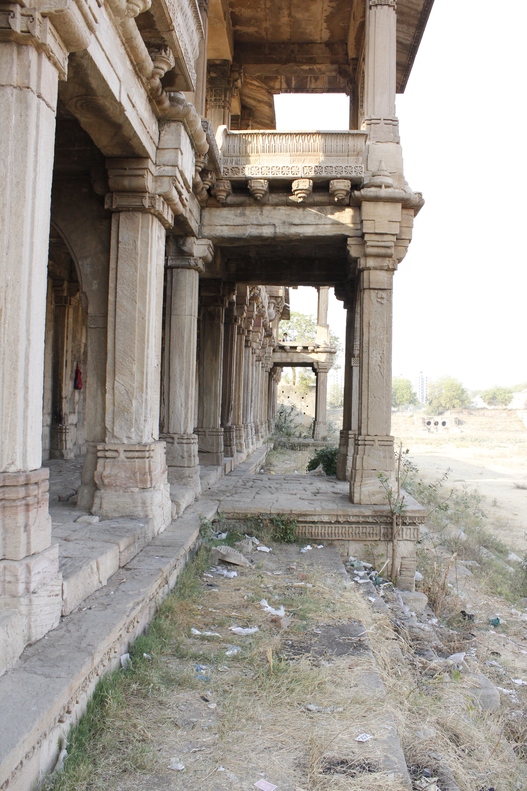
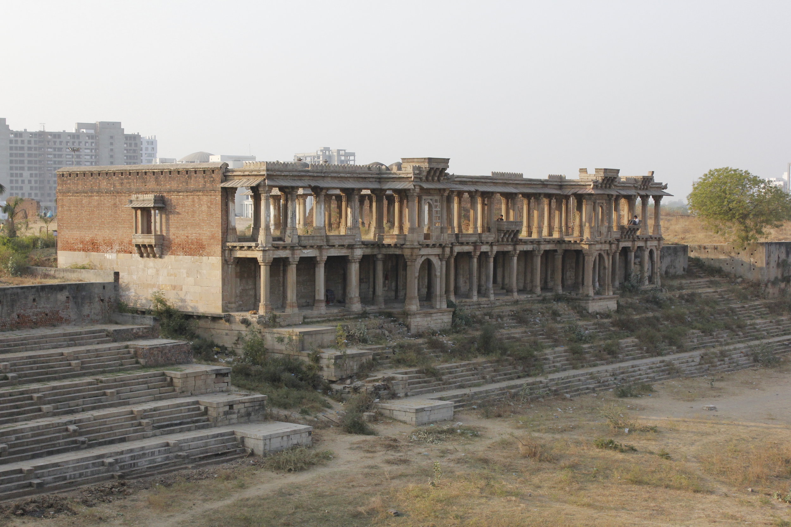
Project: Sarkhej Roza is a historical monument built in 1945, located in the city of Ahmedabad, India. Initially, the complex was spread over 72 acres of land, however over time, as human settlement came around eating into its gardens and dry lake, it is reduced to 34 acres. The complex consists of two mausoleums and a mosque. To preserve this timeless monument, the government of Ahmedabad proposed a brief of designing an art history museum displaying artifacts from all around the world, starting from the prehistoric era to the postmodern.
Solution: Even though the existing measured drawings were provided, all three monuments were repeatdly re-measured and drawn with an intention to grasp the spatial qualities, scale, geometrical relationships, and the construction of the built form (shown below). The second phase started with secondary research to understand different design eras, history, evolution, and its artifacts. Finally, a core concept was developed, used as a guiding principle to treat the existing monument as part of the museum displace because it was built during the early modern period and established floor modulations for each era that are visually connected as a way to show the differences and similarities between each period.
Outcome: As an adaptive reuse project, multiple challenges were understood to maintain the authenticity and orignality of the existing monument with the right balance between the old and the new addition, and its affect at the urban scale.
Contributors: Siddhant Patel
Year: 2012
Measure drawing of the existing monument
PLAN OF SARKHEJ ROZA, AHMEDABAD
PLAN OF THE GIVEN AREA
Design Proposal
3d Model Prototype
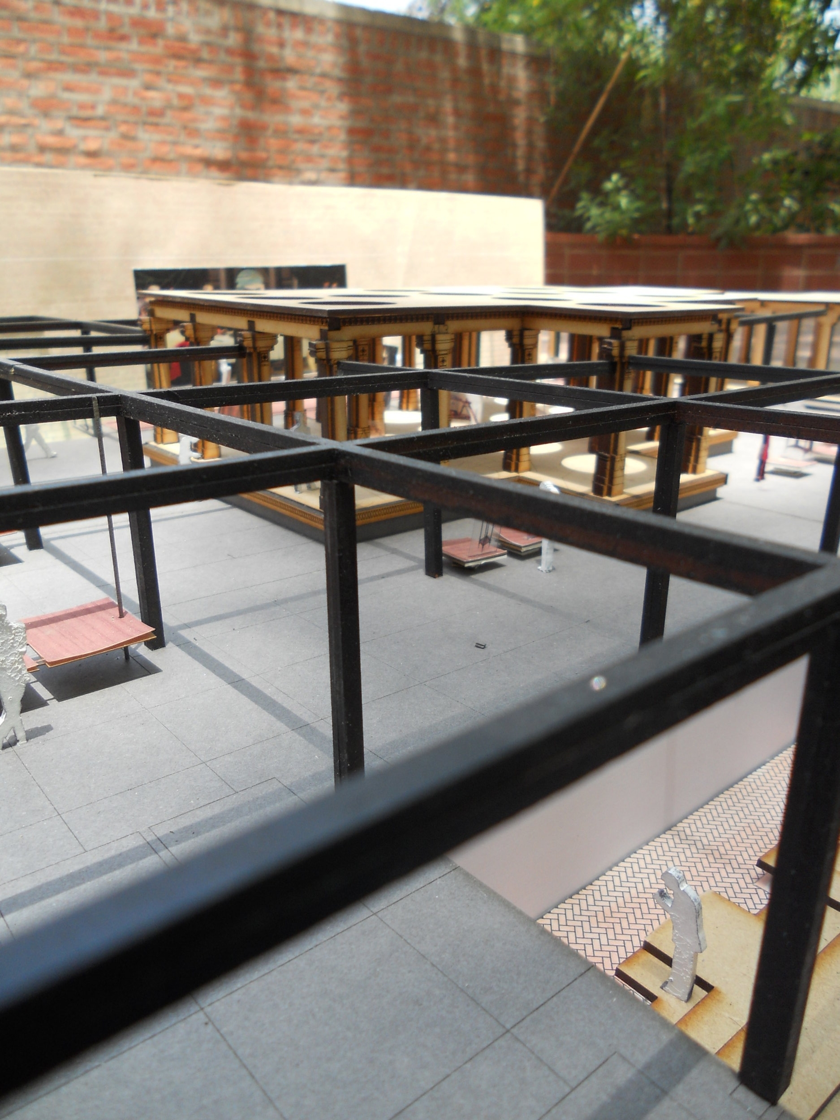
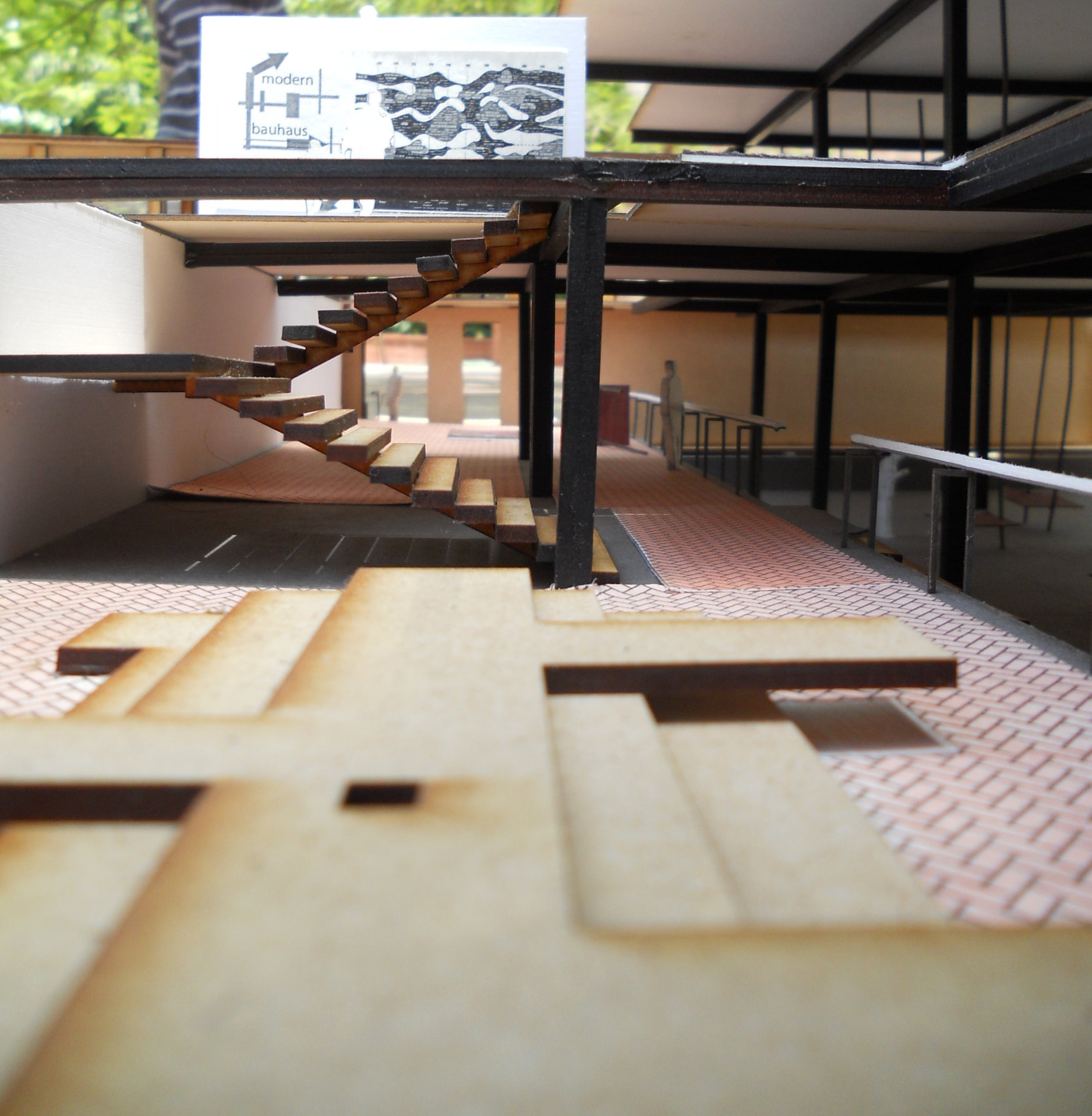
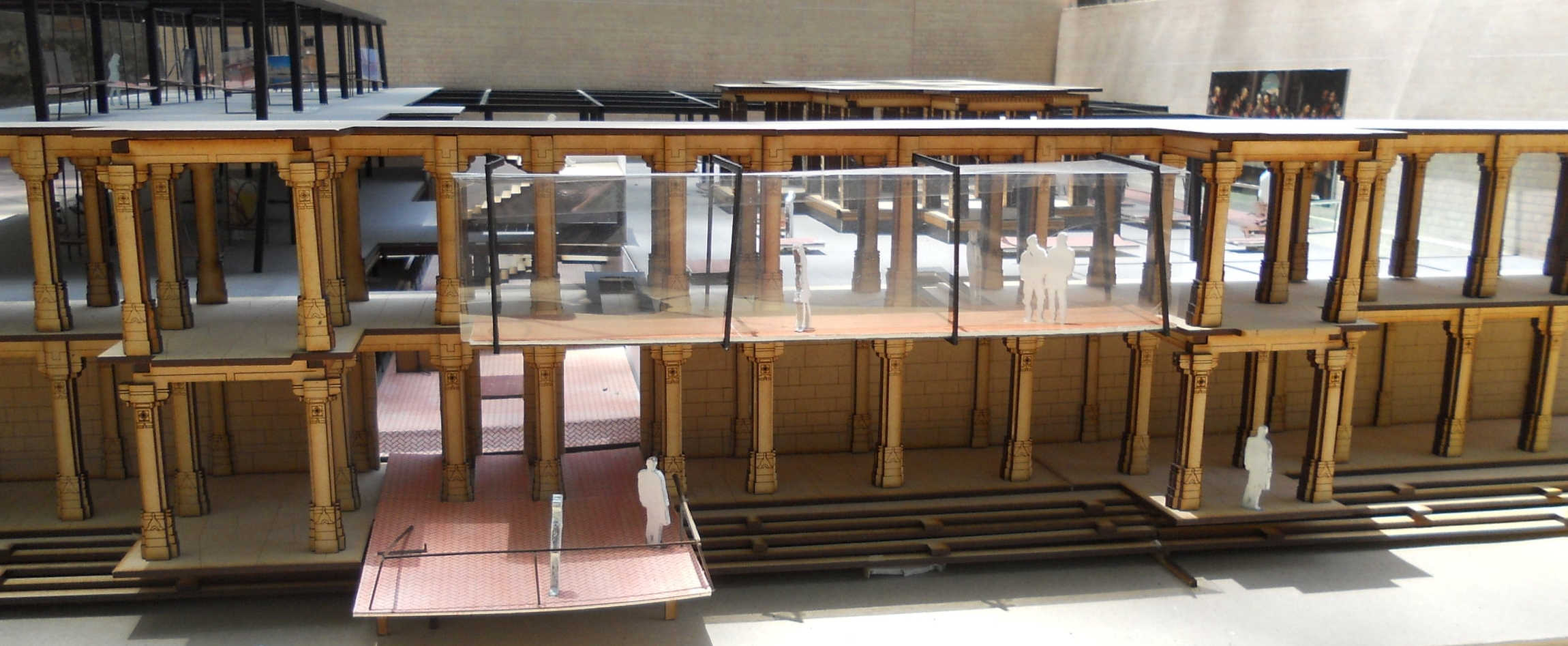

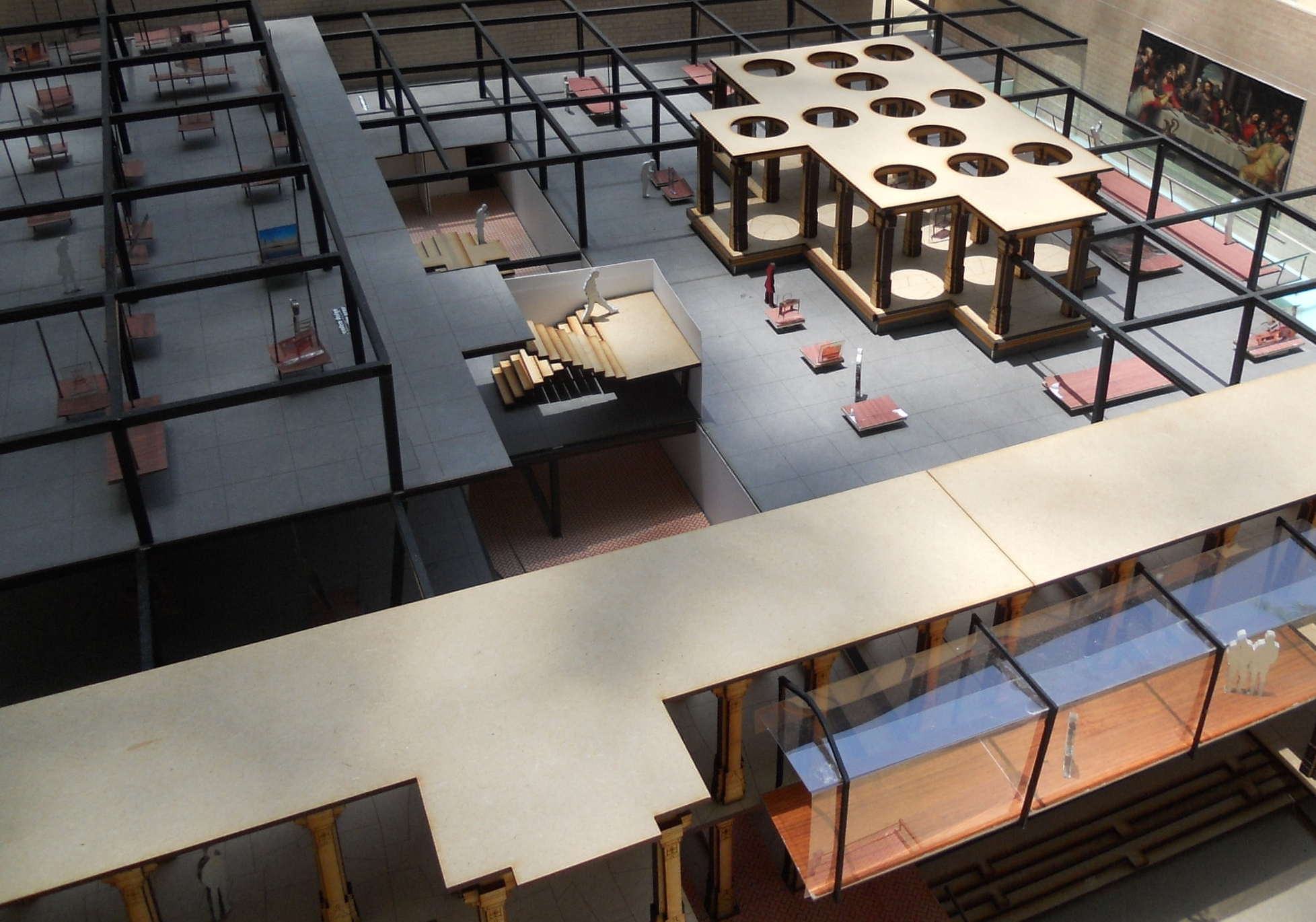
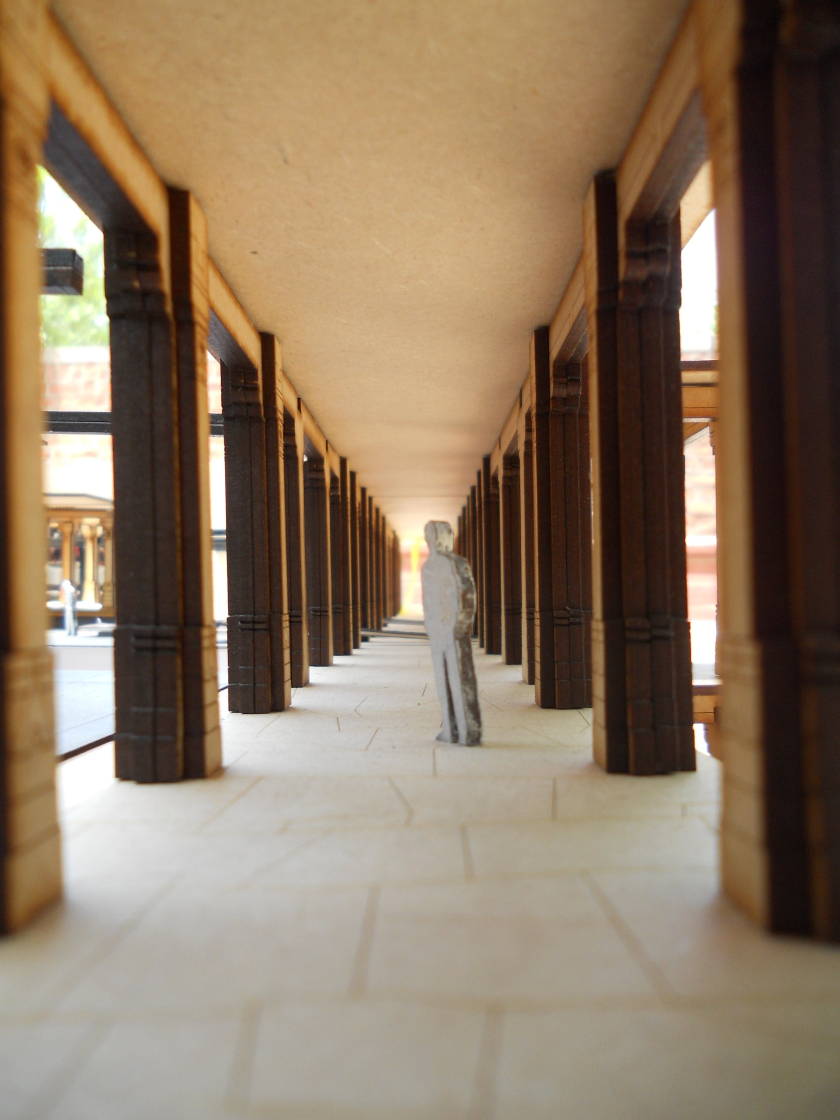
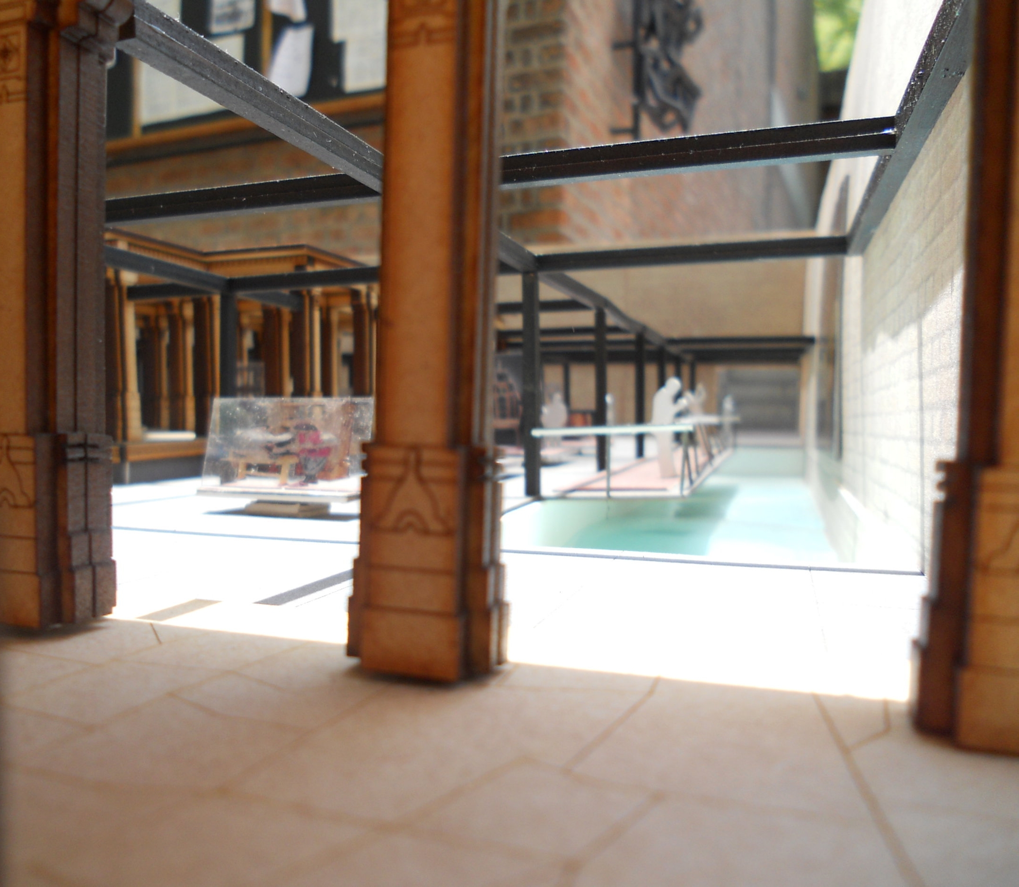
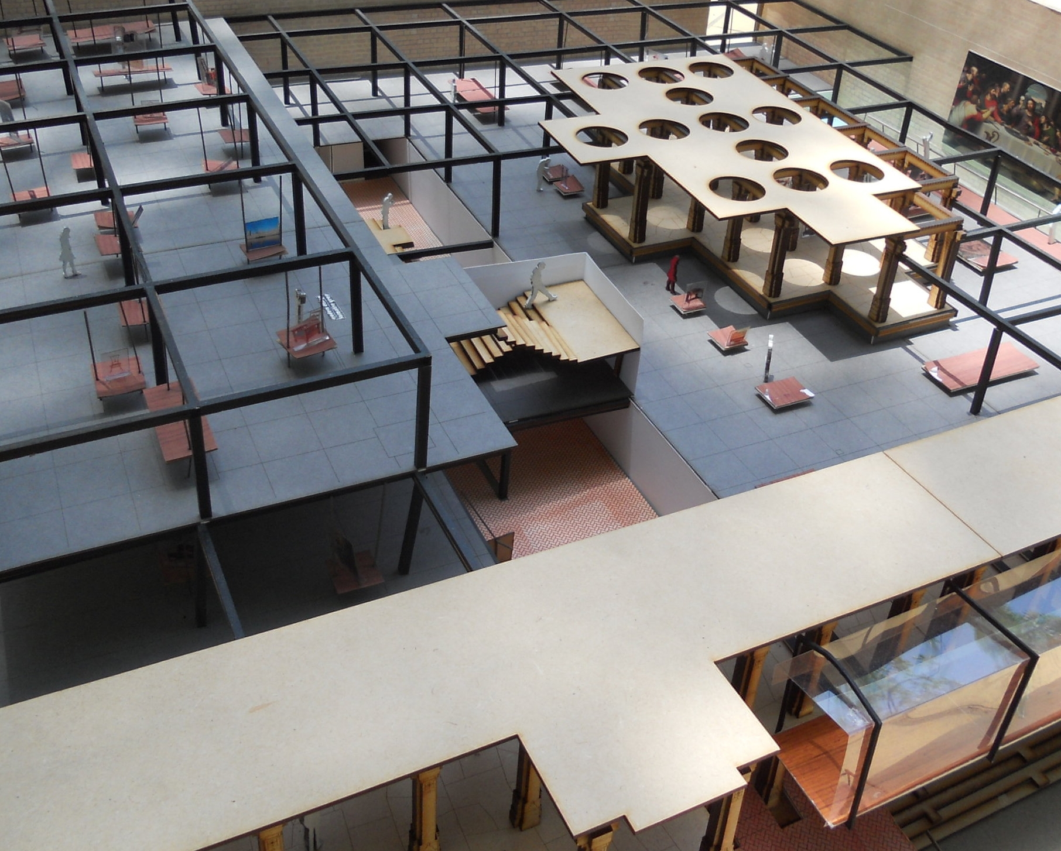
Multiple 3-D hand made prototypes were created to understand the scale, relationships between different space making elements, spatial quality, material relationships and space planning of the display elements.
Section AA
Section BB
Section AA and Section BB showing the floor modulations with visual connectivity between different eras and encasing the historical monument as part of the display element.